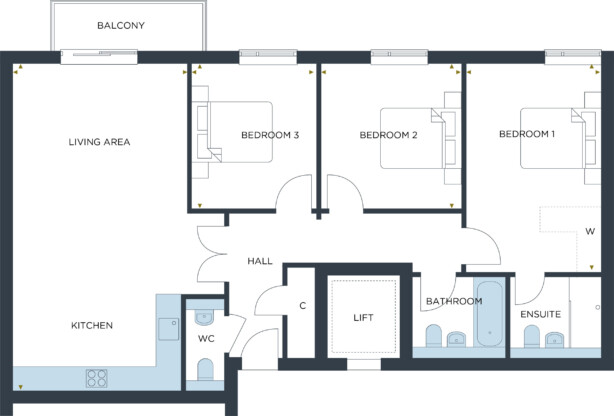
No. 18 The Exchange Apartments
SOLD
Floorplans
Specification
Kitchen
Individually designed kitchens with clean and contemporary units
Stylish stone worktops to complement kitchen units complete with upstands and splash-back
Full range of appliances to include:
Multi-function single oven
4 zone ceramic hob and extractor
Multi-function dishwasher
Integrated fridge/freezer
Attractive LED under unit lighting to illuminate work surfaces
Single bowl stainless steel sink with sleek chrome mixer tap
LED down-lighters
Hot water tap
Waste disposal unit
Hall
Classically styled oak veneered front door
Polished chrome door furniture
Energy efficient LED down-lighters
Alarm system with control panel and audio entry phone system for added peace of mind
Living Room
TV aerial/communal satellite point
LED down lighters
Wood-effect vinyl flooring to kitchen, living room and hallways
Elegant Shaker style 4-panel glazed white door
USB charging ports to the living room and kitchen for phone charging convenience
Bedroom(s)
Carpets to all bedrooms
TV/Satellite wall socket
LED down lighters
Elegant built-in wardrobes to Bedroom 1
Shaker style 4-panel white doors
Heating
Gas fired central heating and hot water system with combination boiler
Under-floor heating throughout eliminating the need for radiators
Master ensuite and principle bathroom
Clean and stylish white sanitaryware by Roper Rhodes
Hansgrohe chrome taps and fittings
Ceramic tiling to bath and shower areas
Chrome heated towel rail
Shower over bath with glass screen
Large shower to master ensuite where applicable
Wood-effect vinyl flooring
Communal facilities
Convenient cycle store situated behind the pedestrian and vehicle gates
Secure deliveries room in the entrance lobby to receive packages and parcels whilst you’re out
Individual post box for each apartment
Electric car charging points in parking courtyard
Large open-air communal terrace on the second floor
Lift to each floor
Free 3 year membership of Enterprise car club providing hassle free discounted car usage
- 01344 987 501
The Exchange Penthouses
Floorplans provide approximate measurements only and furniture layouts are indicative. Dimensions, which are taken from the indicated points of measurements are for guidance only and are not intended to be used to calculate carpet sizes, appliance space or items of furniture. Dimensions are provided as gross internal areas and are subject to a variance of +/- 5%. Floorplan issue date: February 2019. Please note the details contained here may change. Contact Langham homes or an appointed sales agent for more information.
Please contact me
If you have a specific question or request, or would like to talk please fill in the form and we will get back to you shortly.


