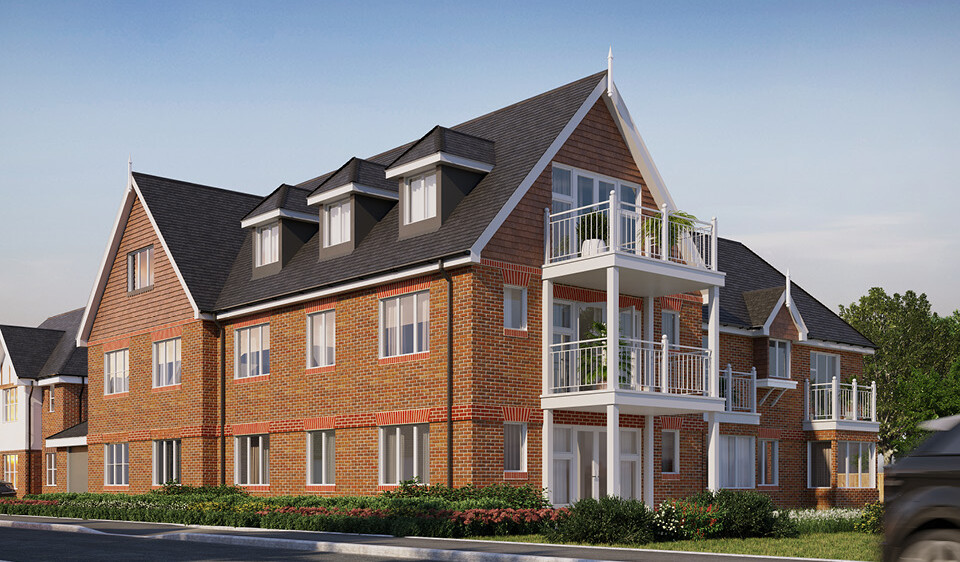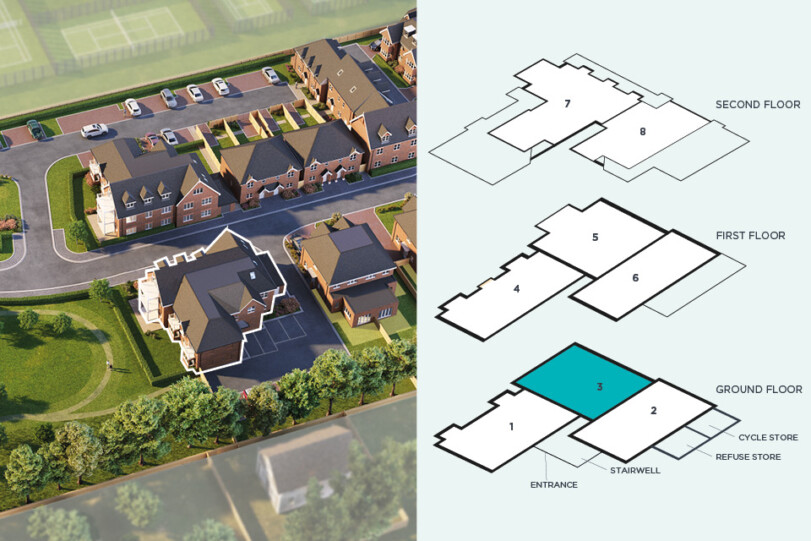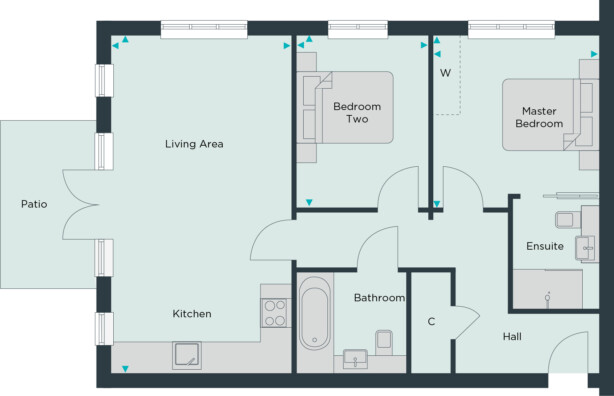
No.3 Pavilion Park

Floorplans
Specification
Kitchens
The kitchens are an integral element of the contemporary open-plan and spacious living area, utilising stylish floor and wall mounted units complemented by Quartz worktops. They come with a with a full range of appliances:
Single oven
Ceramic hob
Extractor hood
Integrated fridge/freezer
Integrated dishwasher
Integrated washer/dryer
Bathrooms & ensuites
Clean and stylish white sanitaryware throughout
Sleek single lever mixer taps and chrome bath and shower fittings
High quality ceramic wall tiles to the bathrooms and ensuites – full height in shower areas
Shaver socket to all bathrooms
Internal finishes
Oak veneer front door with complementing chrome door furniture
Stylish white internal doors with polished chrome furniture
Glazed doors to the living room/kitchen to ensure a light and airy feel
Space saving sliding doors to ensuite bathrooms (except apartment 8)
Wood effect flooring to all areas except bedrooms
Carpet to all bedrooms
Terrace balconies to apartments 5 and 7
Patio to apartment 3
Concrete floors for maximum sound insulation
Electrical fittings
Energy saving LED downlighters throughout
Extractor fans and isolators to bathrooms
Plasma TV and BT points to living room, master bedroom and bedroom two
White integrated USB and plug sockets to kitchens and bedrooms
Heating & security
Energy efficient zone controlled underfloor heating throughout
Mains connected smoke and heat detectors to kitchen and hallways
Stylish chrome towel radiators in all bathrooms/ensuites
Double glazed windows with excellent thermal and sound insulation
Video entry phone located in hallway
Secure keypad entry control to communal lobby
Communal areas
Communal doors with glazed vision panel
Ceramic floor tiles to lobby area
Carpet to hallway and stairs
Downlighters to entrance porch
Post boxes positioned outside lobby area
Secure residents cycle store
One allocated parking space for each apartment
- Hurst Lane East Molesey KT8 9DX
- 01344 987 501
- sales@langham-homes.com
Pavilion Park Apartments
Floorplans provide approximate measurements only and furniture layouts are indicative. Dimensions, which are taken from the indicated points of measurements are for guidance only and are not intended to be used to calculate carpet sizes, appliance space or items of furniture. Dimensions are provided as gross internal areas and are subject to a variance of +/- 5%. Floorplan issue date: February 2019. Please note the details contained here may change. Contact Langham homes or an appointed sales agent for more information.
Please contact me
If you have a specific question or request, or would like to talk please fill in the form and we will get back to you shortly.


